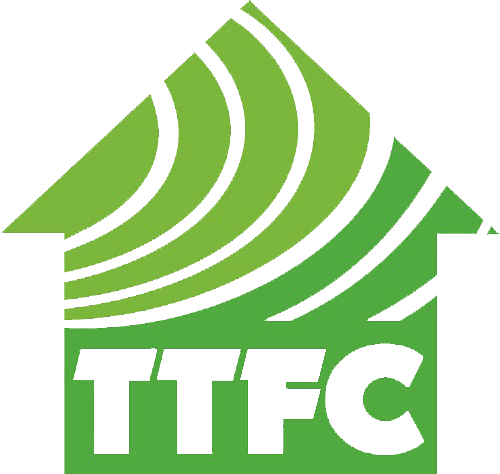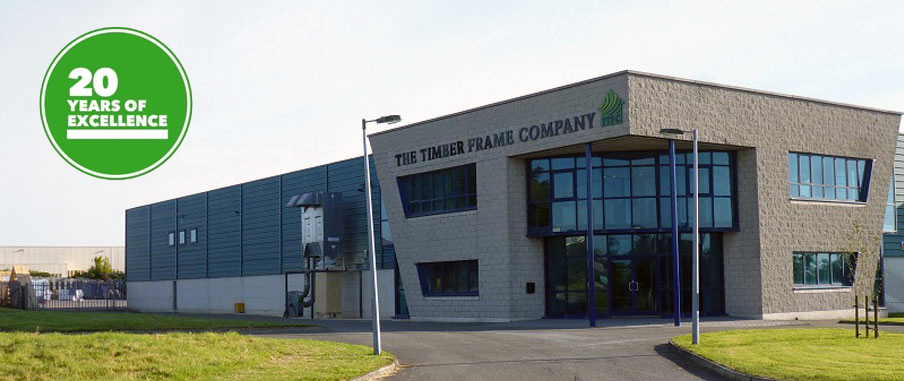
TTFC are the on the forefront of off-site manufacturing, offering a fully closed panel system. TTFC can offer you a cost effective, high quality timber frame system. With over 20 years’ experience, we can offer a complete service from design through to installation. Our award winning closed panel system offer the total package for any project.
Our focus is on customer service and customer retention. We believe our product and service is and will remain the most popular choice for timber frame. From the time we are awarded a contract, we build a relationship that lasts. Our customers come to us time and time again.
We design, manufacture and install hundreds of timber frame structures each year, our flexibility and ethos allow us to work with every project type from self-build houses to large developments and can cater for any desired volume and timescales.
Design
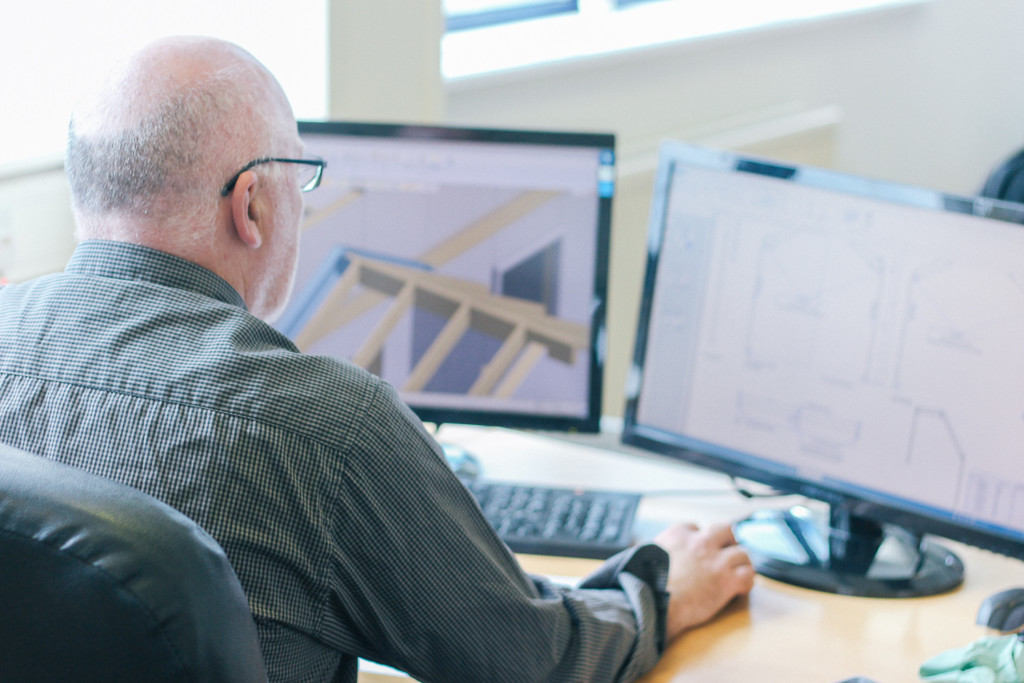
After we have agreed the contract, TTFC will engage an independent structural engineer to design all the structural elements of the timber frame and provide us with a full structural report. Your allocated TTFC project designer will take your drawings and design the timber frame replicating your plans. You will then be issued with a footprint drawing so your engineer can design the foundations. A 3D computer model of the building will be generated which will allow clear visualisation of the project at hand. You will then be issued with a full set of drawings to sign off to proceed with manufacturing.
Manufacture
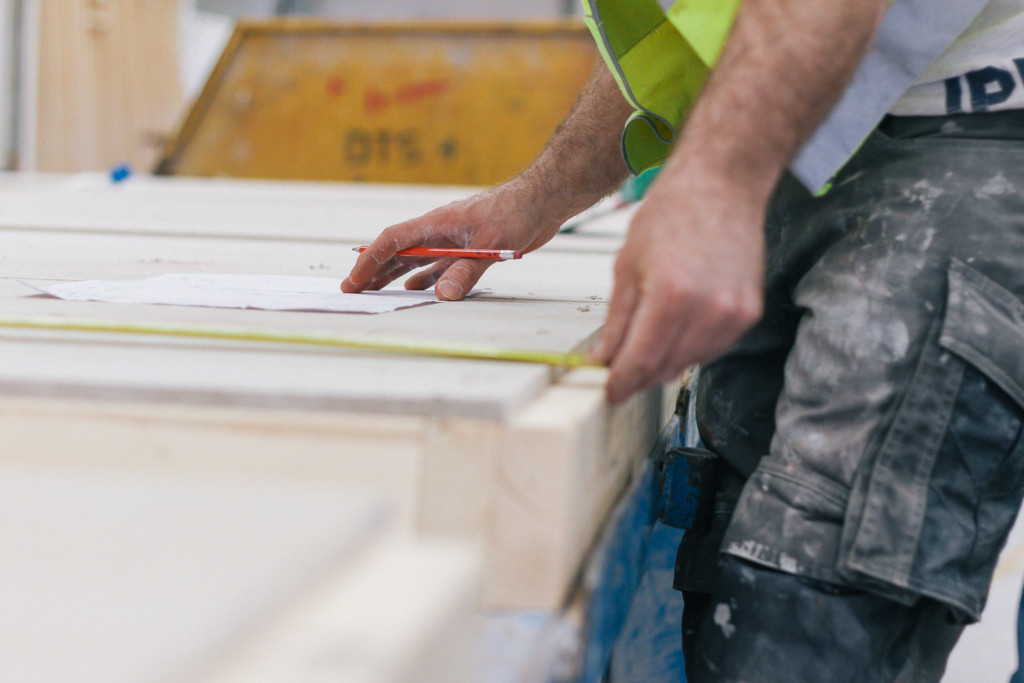 After sign off, we will begin preparations to begin manufacturing. The technician will begin generating production drawings and cutting lists, meanwhile the production team will order in all necessary materials and book a slot in the factory in line with an onsite start date. Once all is in place, we begin the manufacturing process, building it to the specification and design you have chosen. Firstly, we begin by cutting all the timber studs through our automatic saws to the correct size. Once complete we begin the assembly of the panels through a quality controlled production line ensuring accuracy. The panel are then stacked and loaded, ready for delivery.
After sign off, we will begin preparations to begin manufacturing. The technician will begin generating production drawings and cutting lists, meanwhile the production team will order in all necessary materials and book a slot in the factory in line with an onsite start date. Once all is in place, we begin the manufacturing process, building it to the specification and design you have chosen. Firstly, we begin by cutting all the timber studs through our automatic saws to the correct size. Once complete we begin the assembly of the panels through a quality controlled production line ensuring accuracy. The panel are then stacked and loaded, ready for delivery.
Installation
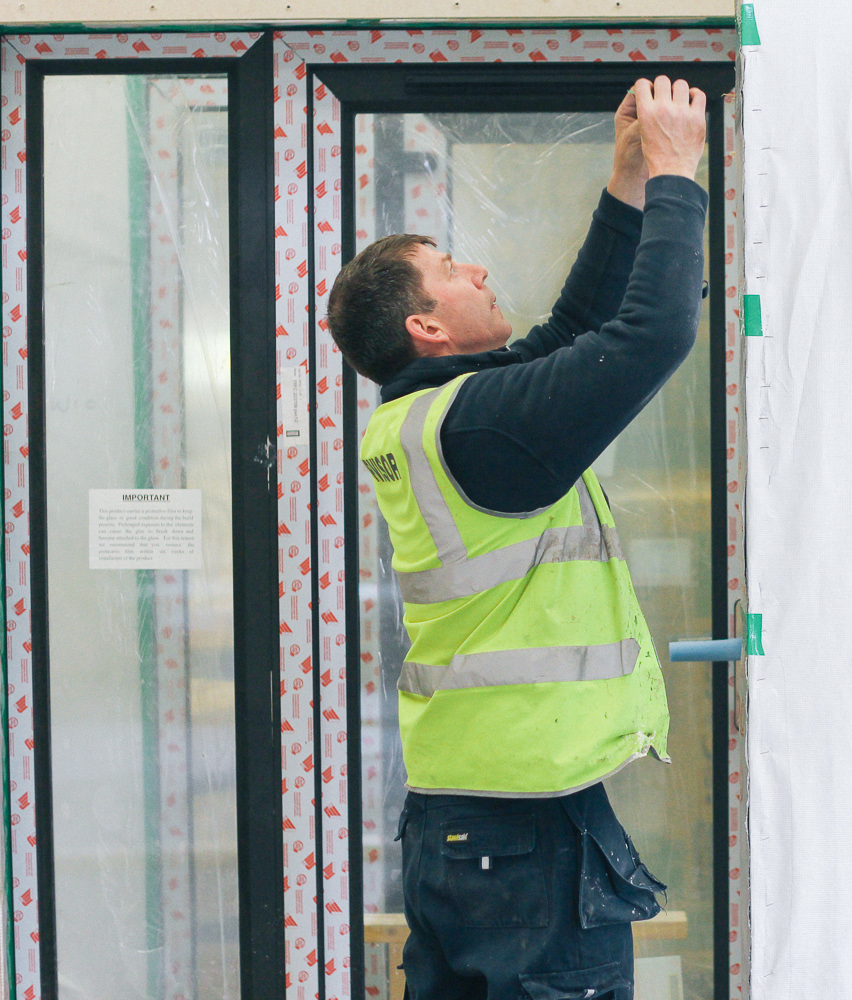
Once we arrive on site, the completed wall panels and floor cassettes are carefully lifted and secured into place with a crane. The roof structure is then installed, ready for your roofer to complete. Once we have left site, M&E contractors can then move in on site to complete first fix. The final stages can then start, with the final insulation, air-tightness and plasterboard fitted, plastering can begin. Within weeks, you could be completing second fix elements and decorating.
Click here to choose the system right for you
